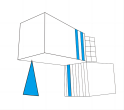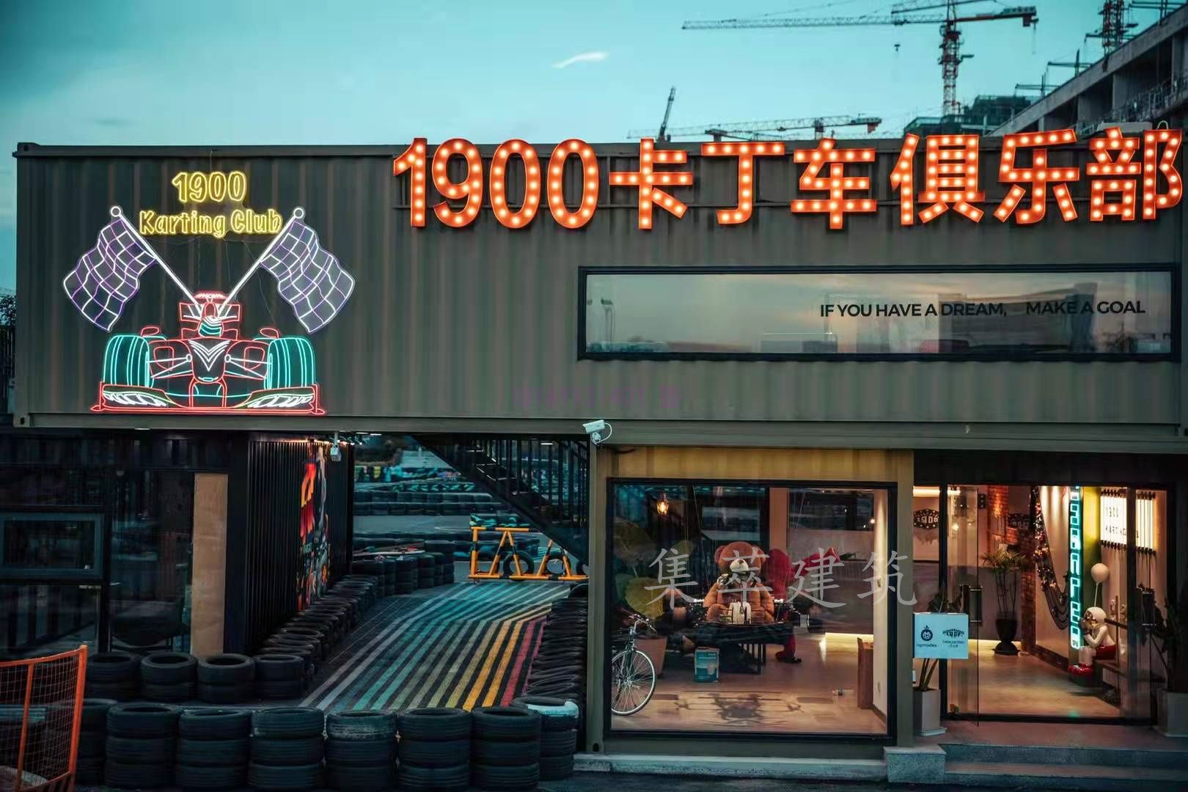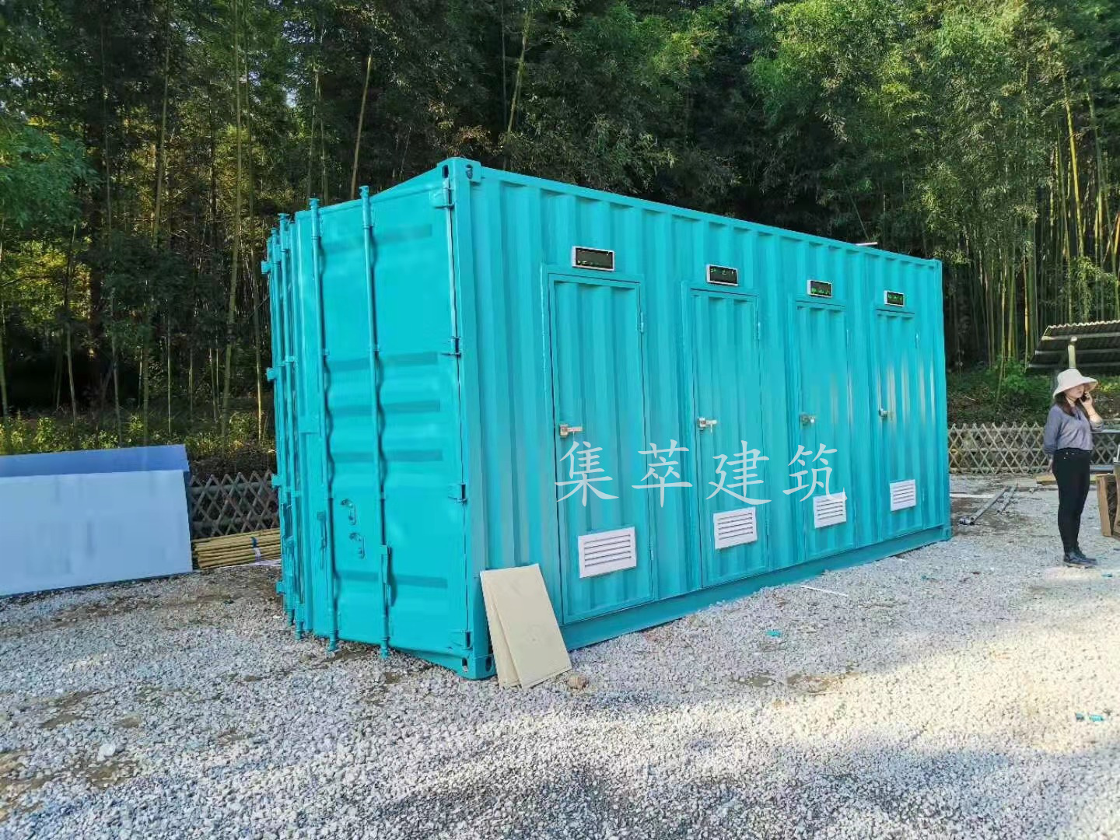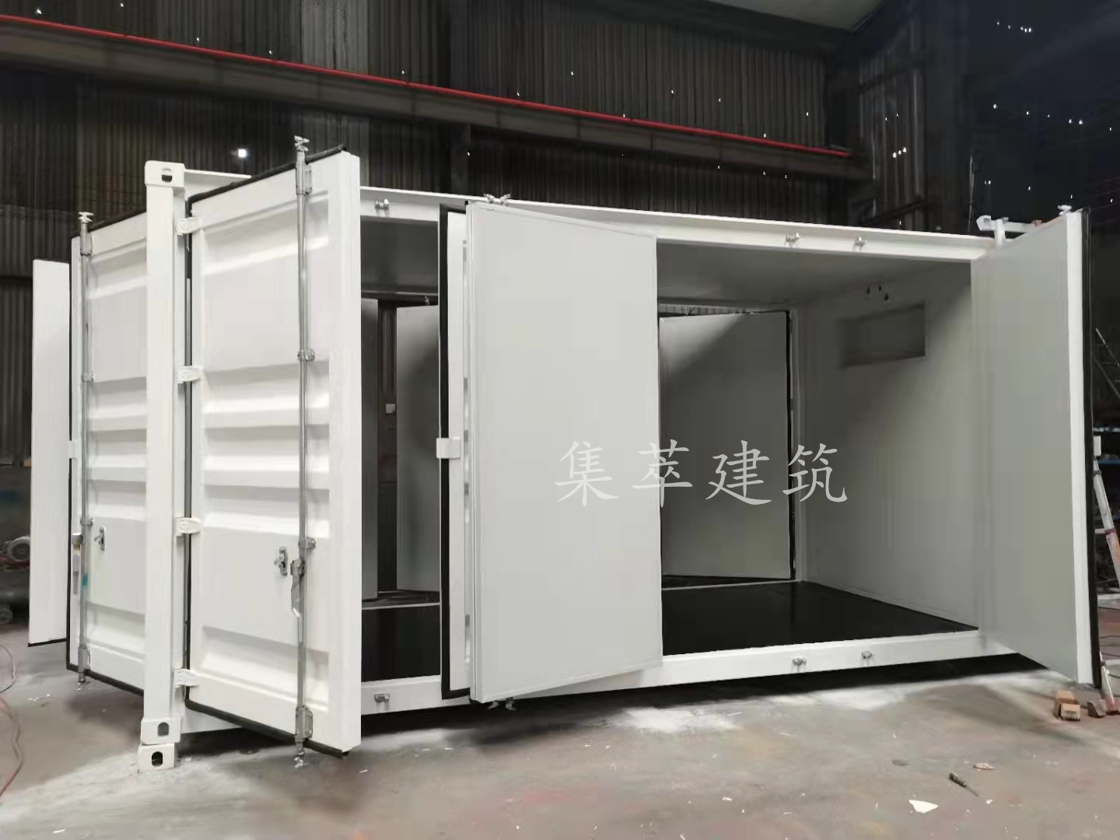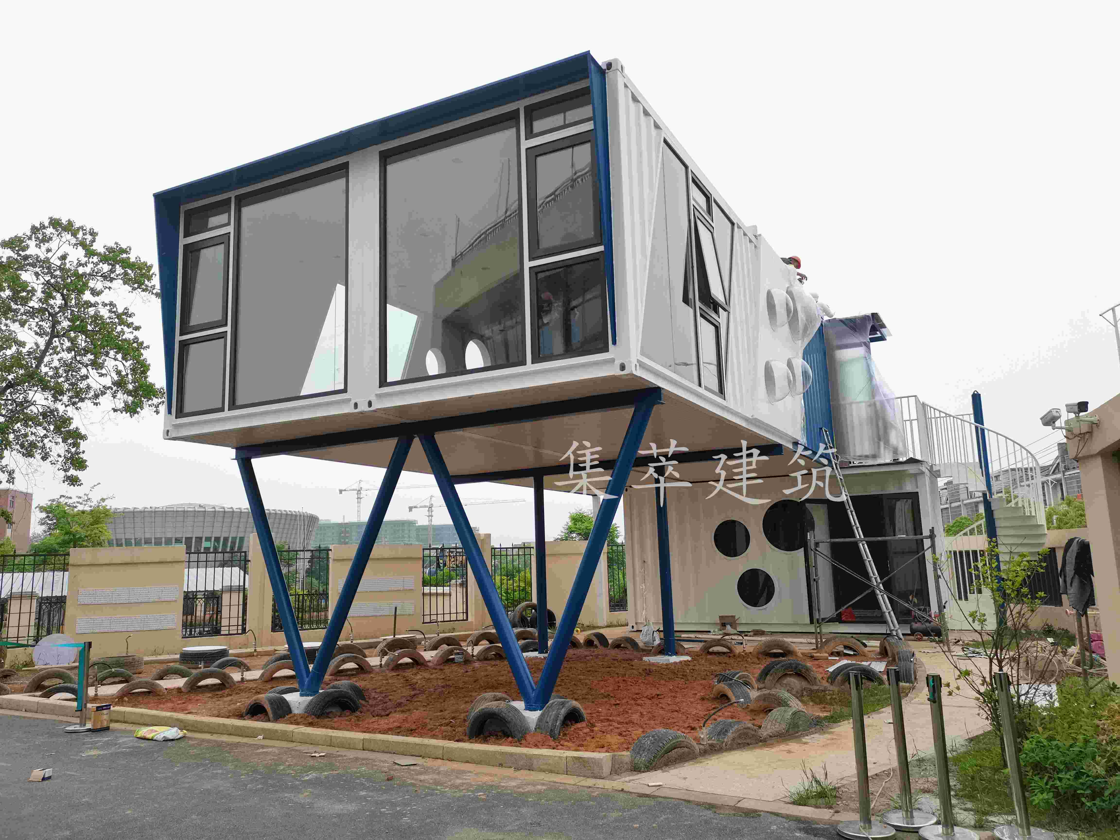The customer has always been interested in how we decorate container houses with materials and steps,even want to know what kind of insulation materials and decoration techniques we used to transform this industrial style "iron lump".below is the draw to show you how is it.
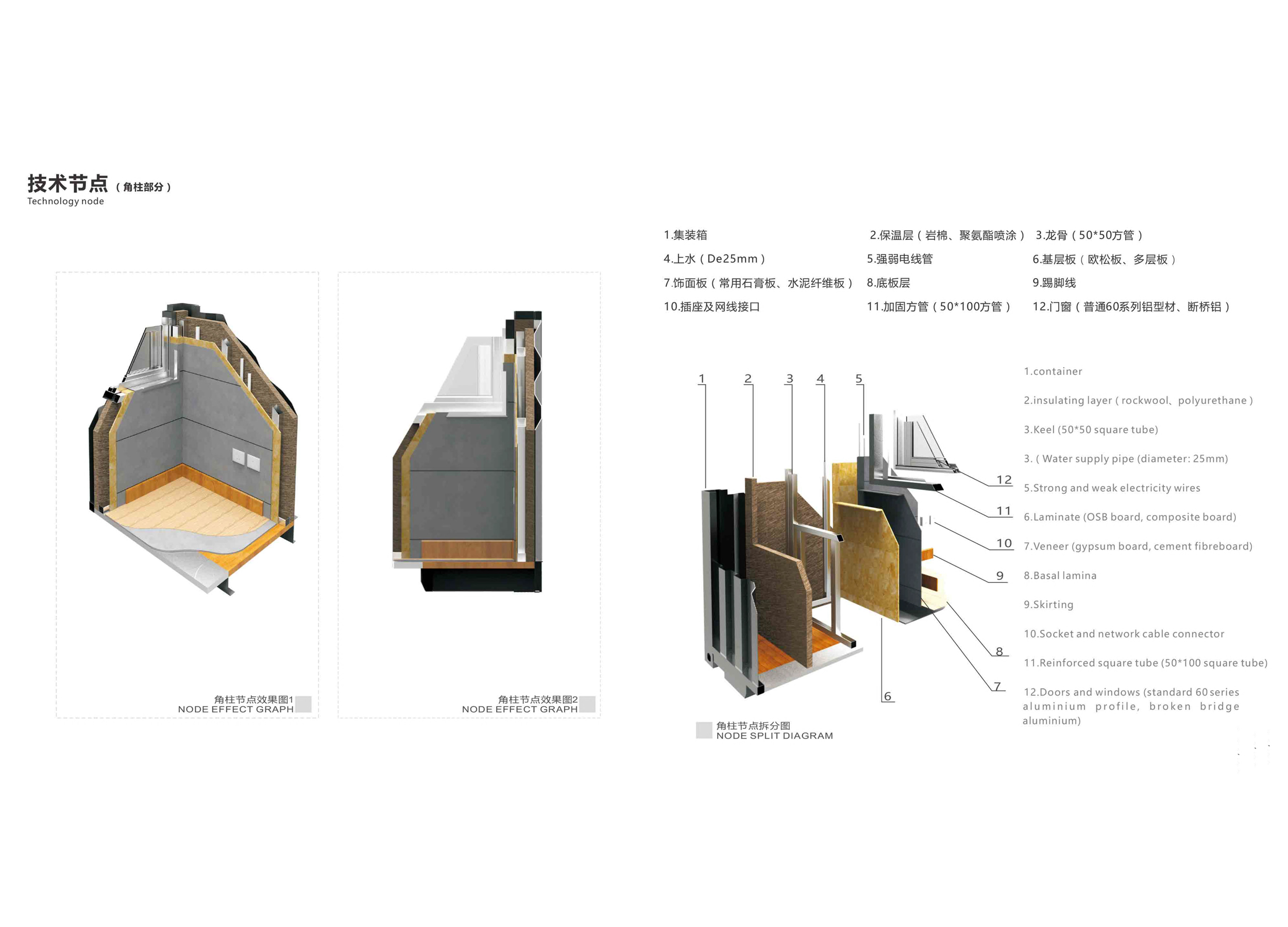
NO.1: container corrugated board (1.6mm Weathering steel/1.2mm galvanized corrugated board)
NO.2: Thermal insulation rock wool (50mm thick/polyurethane foaming agent)
NO.3: Keel reinforcement
NO.4: Pre embedded water supply and drainage
NO.5: Strong and weak current conduit
NO.6: European pine plate fixation (optional)
NO.7: Bamboo wood fiber integrated wall panel (9mm thick)
NO.8: SPC stone plastic floor (5mm thick with mute pad and moisture-proof film)
NO.9: Skirting line
NO.10: Switch socket
NO.11: Door and window reinforcement square tube
NO.12: Aluminum alloy doors and windows
 简体中文
简体中文